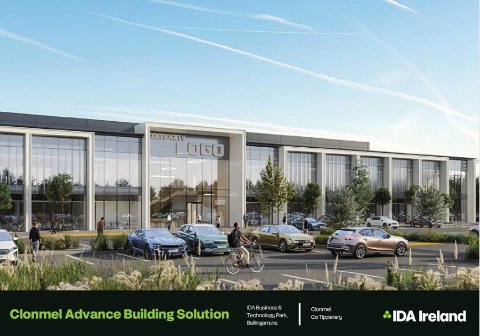- Home
- Scale With IDA
- Properties
- List
- Clonmel Advance Building Solution - Advance Planning Permission
Advance Building Solution-Planning Permission

In partnership with Tipperary Co Co this advance planning permission offers potential occupiers speed to market and the opportunity to occupy a high quality and flexibly designed technology / manufacturing unit on IDA’s park. The unit’s design and layout meet the needs of high-end manufacturing / technology companies in mind and opens up a significant Foreign Direct Investment opportunity in Ireland’s Mid West. Advance Building Solution of c. 10,058 m² (108,000 ft²) on a site area of approx. 3.4 hectares (approx. 8.4 acres)
-
IDA /Tipperary Co Co Partnership
-
Advance Planning for c. 10,058 m² (c. 108,000 ft²) Building






